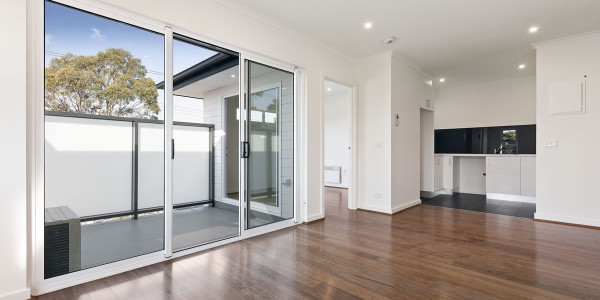
Clayton Residential Builders
Project Description
Client: Private Investor
Location: Clayton Victoria
Project Scope: 16 Apartments with basement carparks
Completed: March 2015
New Lifestyles: Delivering Flair, Quality & Luxury!
16 amazing individually designed apartments!
Presenting a highly convenient location.
Set amid landscaped gardens adjacent to Monash University. All have 2 bedrooms, big living areas, kitchen with stone bench tops, dishwasher, tiles in wet area and carpets in all living areas and bedrooms, split airconditioning, one car space.
It is handy to buses, walking distance to Monash University, convenient to freeway, shopping centres, local shops, monash hospital and schools.
Huge stamp duty saving for early purchase, extras are available.
Schedule of construction details, fittings & finishes
1. Reinforced concrete slab as per engineering drawings.
2. Framing timber frame to Australian standards. Truss roof to manufacturer’s specifications. All timber and steel beams, lintels, studs in accordance with the engineering drawings and Australian Standards.
3. External windows commercial aluminum window frames glazed in accordance with the first rate energy report.
4. Roof plumbing colorbond metal fascia, gutters and down pipes.
5. Brickwork in accordance with the architectural drawings with render finish.
6. External cladding external cladding panels with select paint finish to Australian Standards.
7. Roof tiles. Concrete roof tiles – Charcoal finish.
8. Insulation In accordance with the first rate energy report.
9. Doors entry door – Solid core door. Internal doors – Milan series ready coat doors with standard MDF jambs and standard hinges. Locks, handles and passage sets from corinthian doors range.
10. Architraves and skirting architraves – 67mm x 18mm single splay MDF. Skirting – 92mm x 18mm single splay MDF.
11. Selected kitchen with stone bench tops including: Stainless steel dishwasher. Stainless steel wall oven. Stainless steel rangehood. Electric cook top. Stainless steel finish kitchen sink & flick mixer. Colored glass splashback above kitchen bench.
12. Floor & wall tiles polished porcelain tiles to kitchen, bathroom and toilet floors. Polished porcelain tiles to bathroom walls 2100mm high. Selected external tiles to balconies.
13. Carpet selected carpet to all living area and bedrooms.
14. Plumbing items single laundry trough. Polymarble shower base. White toilet suites & basin. Polished chrome tapware. Polished chrome finish framed glass shower screen. Mirror above vanities in bathroom. Electric hot water unit. Reverse cycle split system to living area. Electric panel heaters to bedrooms. Sewer connection. Stormwater drainage system. Flashing and roof plumbing.
15. Electrical work lighting, power, phone, data & TV points in accordance with electrical layout drawing. Smoke alarms to comply with BCA requirements.
16. Plastering plasterboard to walls & ceiling with scotia cornice to comply with Australian Standards.
17. Painting walls – 3 coats including sealer in low sheen acrylic paint. Ceiling – 3 coats including sealer in flat white acrylic paint. Doors & woodwork – 3 coats including sealer of full gloss enamel in white. External – eave lining to have 3 coats of external grade paint.
18. Wardrobes bedrooms – One laminated top shelf with hanging rods and 1no. shelving unit.
19. Study desk as per architectural drawings in laminate finish.
20. Security secure basement car park audio intercom at entry gate
21. Motorised lift from basement to ground floor & first floor.
22. Underground basement car park space including storage compartment.
23. Privacy screening.
24. Aluminium framed glass balustrade.
25. Landscaping & paving concrete.
26. Removal of all building debris on completion of works.
27. House cleaning before handover.
28. Statutory warranties and compliance certificates as per regulations.





