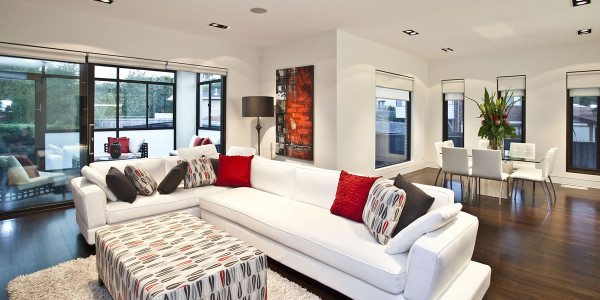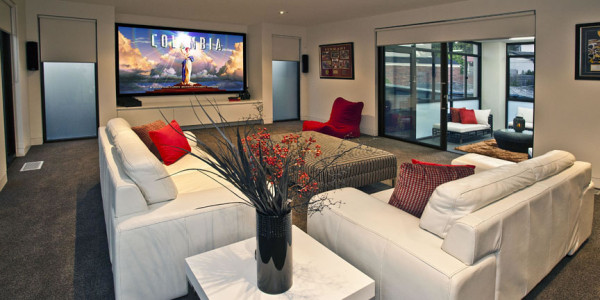
Mount Waverley Residential builders
Project Description
Client: Private Investor
Location: Mount Waverley Victoria
Project Scope: Double story dwelling 5 Bed, 3 Bathrooms
Completed: October 2012
Infinite Style & Superior Craftmanship
Grand proportions, impressive design principles and superior craftsmanship define this elite near new residence where a commitment to high quality contemporary living is reflected in the extra details. Striking interiors reveal a stylishly appointed Caesar stone kitchen with Bosch/Smeg appliances, soft-close cabinetry and walk-in pantry which creates a central focal point of an expansive open plan living and dining zone that opens out to an enclosed alfresco for all-season entertaining.
Extravagantly appointed a fully wired theatre room (projector and wet bar with integrated bar fridge), guest bathroom and study/5th bedroom complete the lower level plan whilst upstairs is complemented by 4 bedrooms all with walk-in robes, master suite with a large designer ensuite and double shower plus a good-size fully tiled family bathroom. Appreciate a superior family lifestyle with added luxuries including ducted heating, cooling, Blackbutt flooring, extensive joinery, Rinnai infinity temperature control, surround sound throughout, double glazed commercial windows and double garage.





















